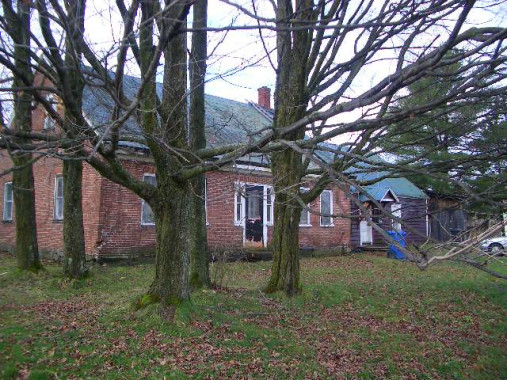7_alger_house.jpg

<strong>The Cape Cod style - </strong>
This simple and charming style of house is a snug, 1.5 storey frame structure with a pitched roof. At first, fireplaces were the only source of heat, with the low winter sun adding warmth to the front rooms. The entrance would be on the side under the roof slope. A full Cape has a door in the centre flanked by two windows on either side, and was usually 30 x 40 ft. A three-quarter Cape has two windows on one side of the door and one on the other.
<strong>The Alger House (above) - </strong>Asa Alger, who built a log cabin on this property in the early 1800s, built the brick house seen here c.1855. The Algers were one of the earliest families in the area. The clay used in making the bricks in their house was taken from the field behind. This house is a fine example of a full Cape style house. Notice the brick lintels, the central brick chimney, and the windows alongside the front door. The front door, with sidelights, is topped by a lintel of brick stretchers laid out ve
This simple and charming style of house is a snug, 1.5 storey frame structure with a pitched roof. At first, fireplaces were the only source of heat, with the low winter sun adding warmth to the front rooms. The entrance would be on the side under the roof slope. A full Cape has a door in the centre flanked by two windows on either side, and was usually 30 x 40 ft. A three-quarter Cape has two windows on one side of the door and one on the other.
<strong>The Alger House (above) - </strong>Asa Alger, who built a log cabin on this property in the early 1800s, built the brick house seen here c.1855. The Algers were one of the earliest families in the area. The clay used in making the bricks in their house was taken from the field behind. This house is a fine example of a full Cape style house. Notice the brick lintels, the central brick chimney, and the windows alongside the front door. The front door, with sidelights, is topped by a lintel of brick stretchers laid out ve