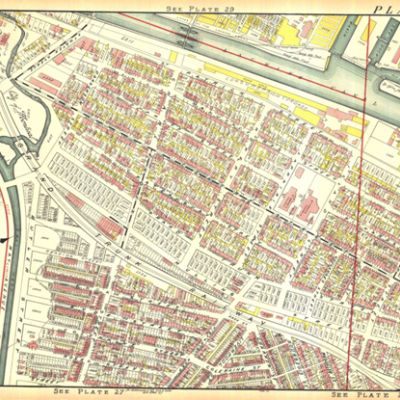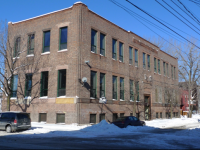--December 8, 2015.
The Victoria Exchange Building, Pointe-Saint-Charles District, Montreal.
History and description of 2551 Rue de Châteauguay, Montréal
(The building number in 1929-30 was 211; in Lovell's Montréal Directory from 1930-31 on it was 2551.)
The building at 2551 rue de Châteauguay is located in the Pointe-Saint-Charles district of south-west Montréal. The first human occupation began about 8000 years ago. The St Lawrence Iroquoians, who occupied the area in the early 16th century, were displaced by the peoples of the Iroquois Confederacy later in that century.
European settlement began when, soon after the founding of Montréal by de Maisonneuve 1642, the land that became known as Pointe-Saint-Charles was granted in 1654 to Charles Le Moyne, later granted the seigneuries of Longeuil and Châteauguay. He became governor of Montréal in 1683. Born at Diepppe, France in 1626 he died at Montréal in 1685. The land was taken over by religious communities and in 1659 the Sulpician Order established the Saint- Gabriel farm, purchased by Marguerite Bourgeoys in 1662 to house and educate the young women sent from France to become wives of French settlers.
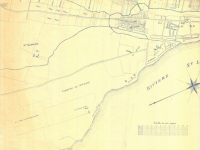 The land remained agricultural until the later 19th century. The area was transformed with the construction of the Lachine Canal from 1821 to 1825 and its widening between 1830 and 1840, followed by the Grand Trunk Railway in the 1840s and from 1854 to 1859 the Victoria rail bridge connecting the island of Montreal to the south shore of the St Lawrence and the U.S.A. Industrial development along the canal and the railway, and housing for the workers followed quickly, with both British immigrants and French settling in the area. Real estate developers created the Village of St Gabriel in 1875 just east of the Montréal city limits, in 1877 it was brought into the city proper.
The land remained agricultural until the later 19th century. The area was transformed with the construction of the Lachine Canal from 1821 to 1825 and its widening between 1830 and 1840, followed by the Grand Trunk Railway in the 1840s and from 1854 to 1859 the Victoria rail bridge connecting the island of Montreal to the south shore of the St Lawrence and the U.S.A. Industrial development along the canal and the railway, and housing for the workers followed quickly, with both British immigrants and French settling in the area. Real estate developers created the Village of St Gabriel in 1875 just east of the Montréal city limits, in 1877 it was brought into the city proper.
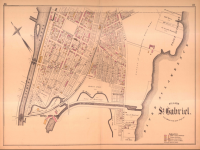 A plan of 1879 (Henry W. Hopkins, Atlas of the city and island of Montreal, s. l., Provincial Surveying and Pub. Co., 1879: BanQ: G 3454 M65G475 H6 1879 ) shows scattered houses on the Village lots with the site at the north-east corner of Albert (now Chateauguay) and Brewster (now Charlevoix) still vacant. The present street names are given on a plan of 1907, which now shows a timber building along the Charlevoix frontage, returning part way along Chateauguay. The property was acquired by The Bell Telephone Company of Canada in 1911; the construction ledger notes demolition (presumably of the existing structure on the site) in March 1912.
A plan of 1879 (Henry W. Hopkins, Atlas of the city and island of Montreal, s. l., Provincial Surveying and Pub. Co., 1879: BanQ: G 3454 M65G475 H6 1879 ) shows scattered houses on the Village lots with the site at the north-east corner of Albert (now Chateauguay) and Brewster (now Charlevoix) still vacant. The present street names are given on a plan of 1907, which now shows a timber building along the Charlevoix frontage, returning part way along Chateauguay. The property was acquired by The Bell Telephone Company of Canada in 1911; the construction ledger notes demolition (presumably of the existing structure on the site) in March 1912.
The Building
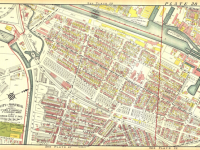 Built by Bell in 1911/12 to house the Victoria Exchange (began service in 1913) the building is now an apartment building, the property of the apartment co-owners. The fabric of the building is concrete, brick and timber, and red sandstone: solid industrial construction to carry the heavy loads imposed by the telephone switching equipment.
Built by Bell in 1911/12 to house the Victoria Exchange (began service in 1913) the building is now an apartment building, the property of the apartment co-owners. The fabric of the building is concrete, brick and timber, and red sandstone: solid industrial construction to carry the heavy loads imposed by the telephone switching equipment.
A handwritten ledger and the daily log of the Bell architect, W. J. Carmichael, at the Bell Historical Collection record the stages of construction as well as the costs. Design studies were submitted January 4, 1912, to J. A. Baylis, the Bell Engineer, asking that he seek approval. A note on Jan 20 suggests that the volume of work, including the Pointe St Charles building, warrants hiring a “couple of extra first class draughtsmen”, and that this received approval from the Managing Director (L. B. M.: L. B. McFarlane and P. F. S.: Paul F. Sise). Sise was managing director of N.E. The Shearer Street plant for Northern Electric was a major undertaking; Carmichael needed help if he was to be involved.
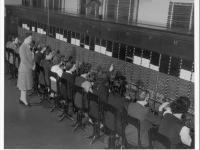 On March 20, he notes “Pt. St. Charles – went there with J. A. B. -- all OK --”. On April 10 Carmichael notes that the contract for the Victoria office was signed with Church Ross & Co. On May 10: “setting stone base course on Chateauguay St. Concrete foundations except pier footings all complete had sample of brick jointing & pointing set up – work going very nicely”.
On March 20, he notes “Pt. St. Charles – went there with J. A. B. -- all OK --”. On April 10 Carmichael notes that the contract for the Victoria office was signed with Church Ross & Co. On May 10: “setting stone base course on Chateauguay St. Concrete foundations except pier footings all complete had sample of brick jointing & pointing set up – work going very nicely”.
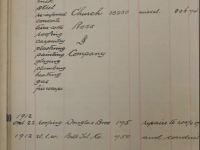 Significant further progress on walls and floors is noted on June 25. In the ledger progress payments to Church Ross & Co. are noted month by month with the final payment in December 1912. The total cost of the building was just under $40,000.
Significant further progress on walls and floors is noted on June 25. In the ledger progress payments to Church Ross & Co. are noted month by month with the final payment in December 1912. The total cost of the building was just under $40,000.
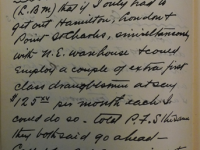 The building was described in the Montréal Daily Telegraph (July, 1913) as representing, “The last word in telephone efficiency and comfort.” The article goes on to note that: “The new exchange is situated in a by no means pretty, but eminently serviceable looking red brick building ... .”
The building was described in the Montréal Daily Telegraph (July, 1913) as representing, “The last word in telephone efficiency and comfort.” The article goes on to note that: “The new exchange is situated in a by no means pretty, but eminently serviceable looking red brick building ... .”
The simplicity of the exterior treatment is appropriate to the utilitarian program, but close inspection reveals considerable sophistication in proportion and detail which creates a dignified presence. It is a building of serious if unassuming character. The design draws on classical precedents for its proportions, fenestration, and the definition of the semi-basement as a base for the structure above, defined by the paneled sandstone band which also serves as a continuous sill for the main floor windows. It is perhaps the simplest, least ornamented of the buildings built for Bell in Montreal through this period.
Most are in a neo-Renaissance style with applied classical detail in the form of pilasters, cornices, sometimes pediments and columns and quoins. The plainer, simpler treatment of the Victoria Exchange may have been seen as more economical and appropriate for a relatively unimportant building in working-class district, but it could also be considered as a more adventurous, forward looking design that anticipated the simplified functionalism of the 1920's and 1930s.
The building continued to serve Bell as an operator serviced exchange (renamed the York Exchange in 1924). In 1947 customers lines began to be moved to other exchanges when dial service began; the change to dial service was completed in 1957 and operator exchanges became obsolete. The building was vacated by Bell 1957-58 and seems to have been vacant until 1960. Sold by Bell, Lovell's directory shows it to have been occupied from 1960 to 1991 by Harold E. Smith Ltd (brush manufacturer). From 1993 to 1996 a changing population of businesses including are listed as occupants.
About 1996-97 a Mme L. Pelletier bought the building and had it subdivided for sale as condominium apartments completing just one or two, the rest to be finished by the individual buyers. René de Carufel was the first, and bought his space in 1998. The building had had in it a film post-production company (dubbing) on the upper floor with which Pelletier may have been connected, but this was gone when René moved in. Subsequent sales led to the current position, with the building ownership shared among nine co-owners.
The building co-owners have recently undertaken conservation work on the Rue Charlevoix façade where decayed sandstone was replaced with new stone. More work on the other facades is planned in the future.
The Architect
The building was constructed under the direction of the Bell Telephone Company of Canada architect, W. J. Carmichael, and was likely designed by him. It is not known how many worked directly on building design and construction under Carmichael's direction but his group were responsible for a very large number of buildings as the Bell telephone network expanded.
An organization chart from 1910 identifies Carmichael as Supt. Buildings, and shows his group as comprising 30 staff. This number included 21 janitors, and four stationary engineers, as well as three draughtsmen, one clerk, and a Clerk of Works (an architect, F. J. Macnab). In his work diaries, he note in April 1906 approval to hire two draughtsmen at 45.xx and 65.xx per month and also to engage “a really good draughtsman if I could get one as high as $80.xx per month” (Monday April 9, 1906). Macnab was to succeed him as Chief Architect on his retirement in 1927.
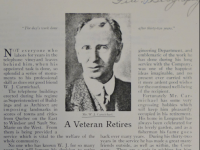 Carmichael was a Montréal native, born March 16, 1867. He studied Mechanical Engineering at McGill for three years (class of 1887) without graduating (architecture was not taught at McGill until 1896). His employment record at Bell shows that before joining Bell he had worked as a draughtsman for the C. P. R. in Montreal for about four years, and in mining -related positions in Denver and Aspen Colorado for a little over two years. Then for five years he worked for the architect Edward Maxwell as “architectural draughtsman and superintendent”.
Carmichael was a Montréal native, born March 16, 1867. He studied Mechanical Engineering at McGill for three years (class of 1887) without graduating (architecture was not taught at McGill until 1896). His employment record at Bell shows that before joining Bell he had worked as a draughtsman for the C. P. R. in Montreal for about four years, and in mining -related positions in Denver and Aspen Colorado for a little over two years. Then for five years he worked for the architect Edward Maxwell as “architectural draughtsman and superintendent”.
The Maxwell firm, E. & W. S. Maxwell, designed the Bell head office building on Nôtre Dame, built in 1895-96. Carmichael supervised the construction of the building as Clerk of Works for Bell beginning in 1895. The Bell President, C. E. Sise, noted in his office diary for May 20, 1897, “W. J. Carmichael, appointed Supt of Buildings in Engineers Dept from June 1 1897 @ $75 pr month, under Mr Baylis, but to take some weeks in Inspection Dept of Factory before reporting to Baylis.” From 1917 until his retirement in 1927 his title was “Architect”. It seems clear from his own diary that his health was problematic. He died a few months after his retirement.
Through this period Carmichael was concerned with the construction of over eighty buildings for the rapidly expanding telephone company, especially in Québec and Ontario. One major structure was nearby; the new Northern Electric Plant at St Patrick and Shearer. This still stands, now known as Nordelec and converted to offices and a variety of other uses.
Other Bell architects:
Frederick John Macnab
Macnab is the one member of Carmichael's staff about whom more is known. He was born in Dundee, Scotland, about 1885, came to Canada in 1906 and immediately joined Bell in Montréal as a draughtsman. He was transferred to Toronto in 1922 and made assistant architect in 1924. With Carmichael's retirement he was appointed architect for the company in 1927 and returned to Montréal the following year. He continued as company architect until 1953 when he retired after 47 years with Bell. In 1947 Bell turned to independent architects to carry out its building commissions, and the Bell architect became responsible for overseeing their work, rather than directly for design and supervision of construction.
Melville Staveley Mann
Melville Mann is another of the Bell architectural staff of the period. His own brief account of his career is found in the Bell archives. He was hired by Macnab in 1927 and remained with Bell until his retirement in 1959. Mann was born in Toronto but lived most of his life in Montréal. He worked with A.F.Dunlop, Frederick G. Rea, and also with Percy Nobbs and Omer Marchand. He was with Nobbs office when he moved to Bell in 1927. Earlier, after working with Rea, he decided to train for the ministry and was ordained in 1920. After holding charges in Ontario and Québec, on medical advice he decided to leave the ministry and return to architecture. Among other Bell buildings Mann was responsible for the design of the Baker building in Hamilton, Ontario (1928), the Goyeau Street building in Windsor, an eight storey commercial building on Dundas Street, and the Repeater building in London.
[Note: this is an incomplete draft with only some sources, citations and acknowledgements, but the invaluable assistance of Ms Lise Nöel of the Bell Historical Collections must be noted here]
__________________________________________________________________________
List of illustrations, sources and references:
1. 2551 Rue de Châteauguay [McMordie: 2010]
2. Section of 1801 plan showing the Pointe St Charles peninsula and the religious farming properties.
[Plan de la ville et cite de Montréal, Charland 1801 .
http://services.banq.qc.ca/sdx/cep/document.xsp?id=0002663987]
3. An 1879 plan of St Gabriel Village, then immediately west of the Montréal city boundary. [Henry W. Hopkins, Atlas of the city and island of Montreal, s. l., Provincial Surveying and Pub. Co., 1879: BAnQ: G 3454 M65G475 H6 1879 ]
4. Part of a 1907 plan showing the site before the building of the Victoria Exchange. The yellow tint suggests that the building then on the site was a wood frame structure. [Pinsoneault, A. R, Atlas of the island and city of Montreal and Ile Bizard : a compilation of the most recent cadastral plans from the book of reference. [BAnQ: G/1144/M65G475/P5/1907 CARG/1144/M65G475/P5/1907 CAR
5. Operators at work in the Victoria Exchange, 1945. [Bell archives 1945 photo 12201]
6. Page of construction ledger recording costs associated with the building of the Victoria Exchange [Bell Archives, photo: McMordie]
7. Page of Carmichael’s work diary for Saturday January 20, 1912 [Bell Archives, photo: McMordie]
8. Blue Bell February 1927, p. 4. 1912 [Bell Archives, photo: McMordie]
