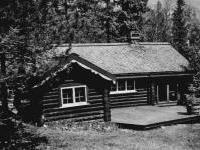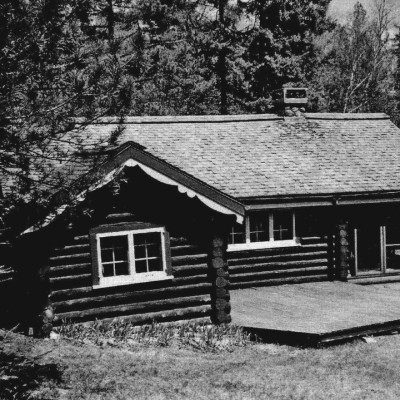 One of the most striking features of the architecture at Echo Lake is the large number of round log houses. These were built between 1935 and 1955, initially by George Binns and other members of the Binns family. Round log style was also used by Binns at the Green Acres area on the other side of the village, off what is now Route 239 to Lachute. However, the Echo houses were generally earlier, larger and there are more of them.
One of the most striking features of the architecture at Echo Lake is the large number of round log houses. These were built between 1935 and 1955, initially by George Binns and other members of the Binns family. Round log style was also used by Binns at the Green Acres area on the other side of the village, off what is now Route 239 to Lachute. However, the Echo houses were generally earlier, larger and there are more of them.
Although there is a unity of style and materials with these homes, they do not give the impression of being a "development" as we know developments today. The lots are larger and the houses in most cases invisible to each other, partly due to the very uneven terrain on Cottage Road and Log Village Road, but also by design. The irregular shoreline, many rocky points, differing directions of sites and even the vast array of species of trees tend to make every "loggie" seem unique.
Each house has had a different history and has added varying additions and renovations -- extra rooms, sun parlours, porches, open verandahs, patios, even extra floors, garages, decks and so on. The imprint of often three to five successive owners has served to differentiate each dwelling. The appended structures, such as sheds and boathouses, tended to be rounded logs as well.
The construction of these log cottages was described in "Log Houses -- Canadian Classics," by Richard Skinulis, with photos by Peter Christopher (published around 1992). Even though the name of our municipality -- Morin Heights -- was not mentioned, the interesting features of the homes were described at length: "... simple rustic log cabins made out of the local spruce and balsam... a local builder and carver, Walter DRold, built the fieldstone chimneys and contributed decorative carvings around the doors and mantels. This serendipitous coming together of diverse talents was made complete when transplanted artist, Helmut Gransow, began adding old fashioned European designs to walls, ceilings, shutters and even furniture... "
These houses were quite dark with the logs stained with walnut oil, but the brightly coloured decoration and carvings gave a bright contrast and quite cheerful impression.
Helmut Gransow remembered Walter DaRold (now deceased) as "a good draughtsman trained in Switzerland's building tradition, who could have been an outstanding sculptor. He was very independent and enjoyed working with wood." (The Porcupine, 2, 1998). Granslow himself credits his work at Echo Lake as bringing him into contact with people who knew the Canadian art scene and Montreal galleries. They encouraged him to follow his real profession -- in fine art -- which led to his eventual recognition as an outstanding Canadian painter, especially of Laurentian landscape.
The "loggie" house as second, or summer, house, became popular in the 1930s and 1940s. Nostalgia for the pioneer experience was probably one reason. Enough time had passed since the real log house -- the nineteenth century homestead -- had been the residence of the Laurentian population, and its less attractive aspects were long forgotten. these new "loggies" were playhouses for city people, who, at first anyway, didn't live in them in the winter. It was romantic and cozy to have log walls, some rustic stonework, and a décor that was a mélange of Klondike Days, Hillbilly and Bavarian Alps. Without the updating, most of these houses would certainly not be in the popular taste today. However, we only have sixty years between the first "loggies" and us. In another twenty or thirty years, there may be again a 1930s round log revival.
