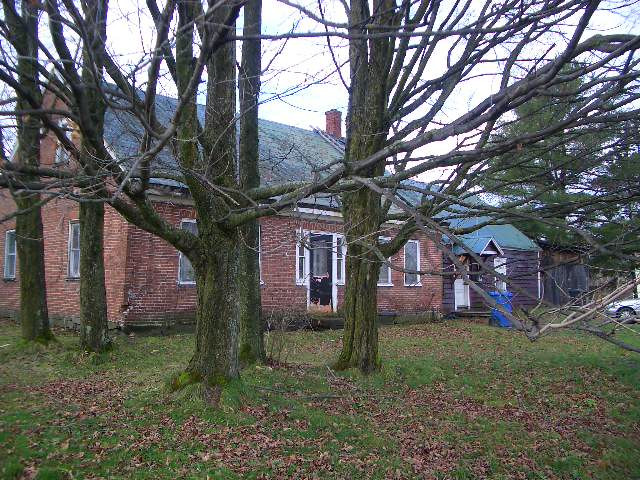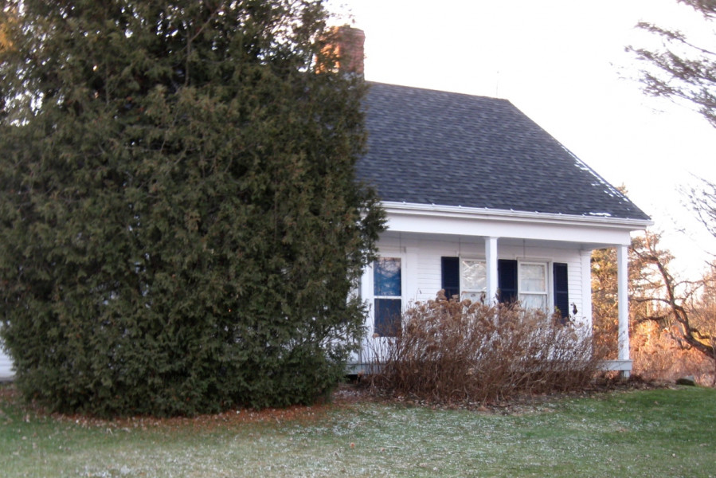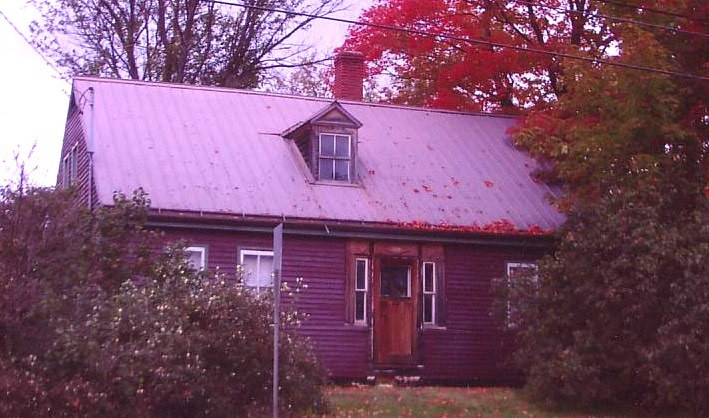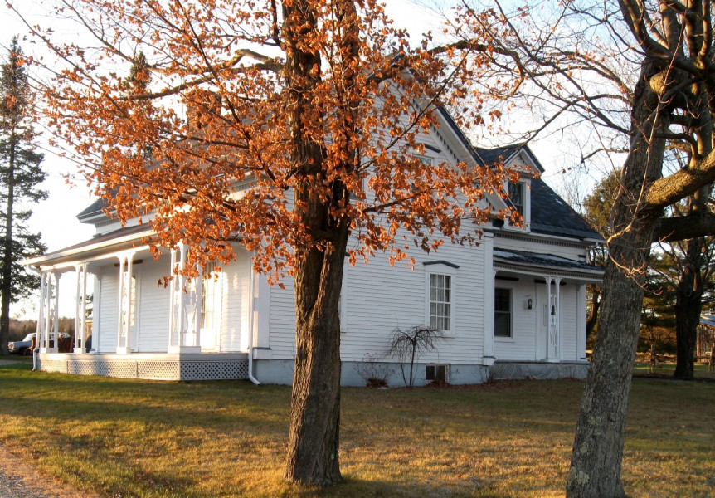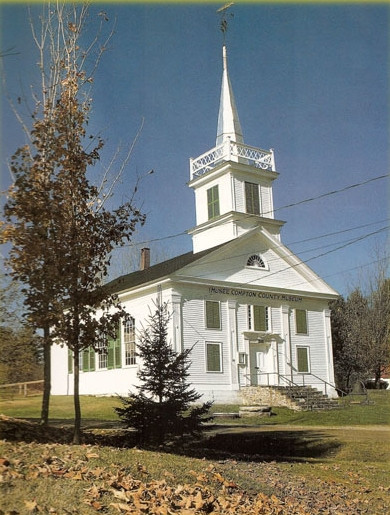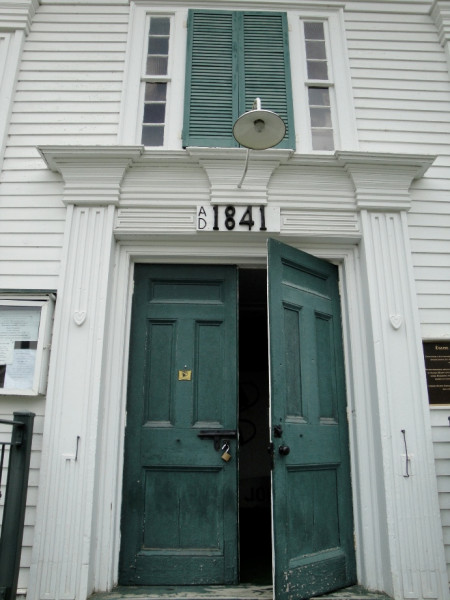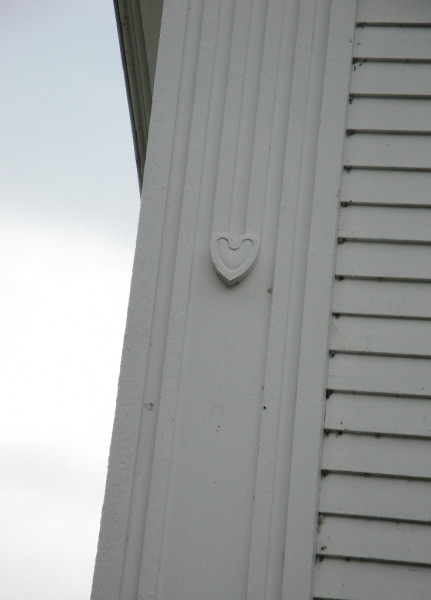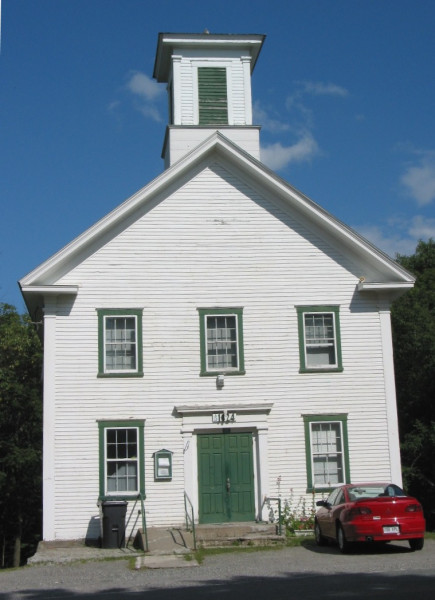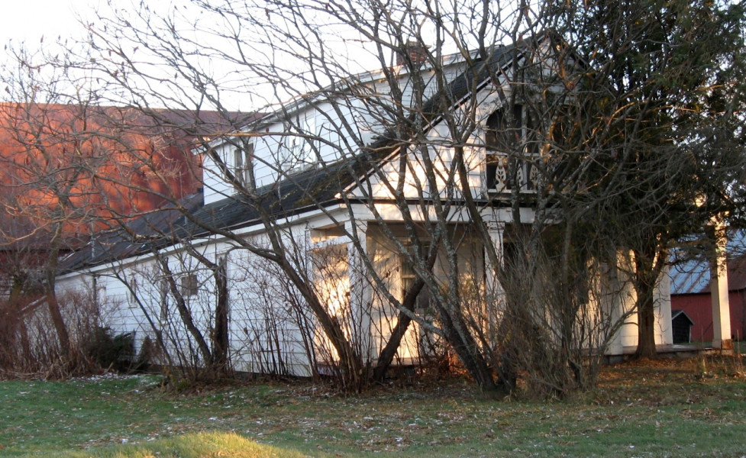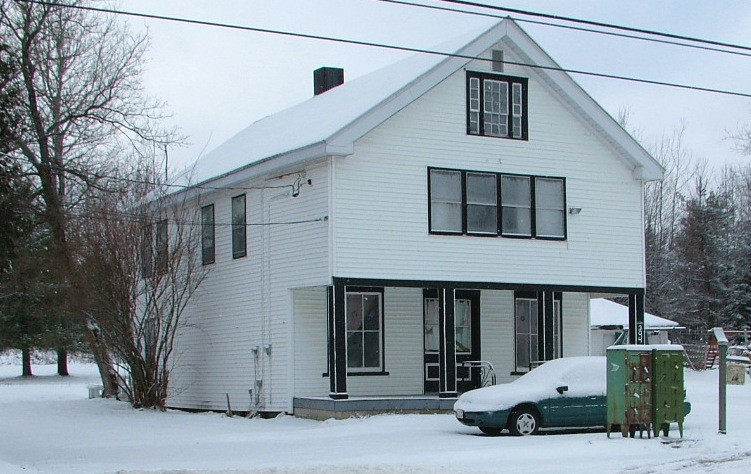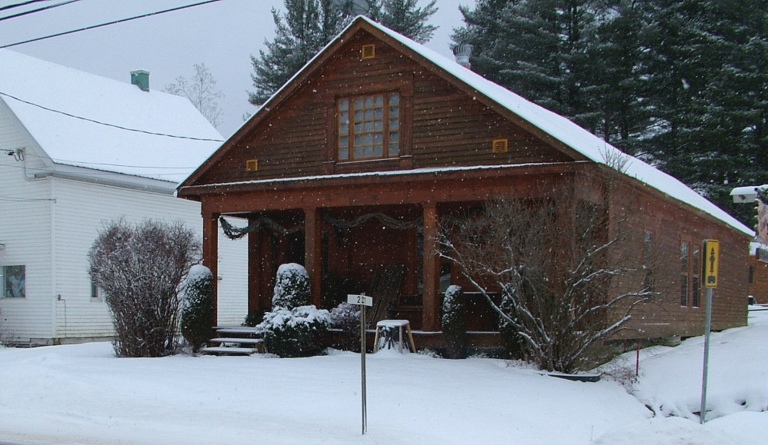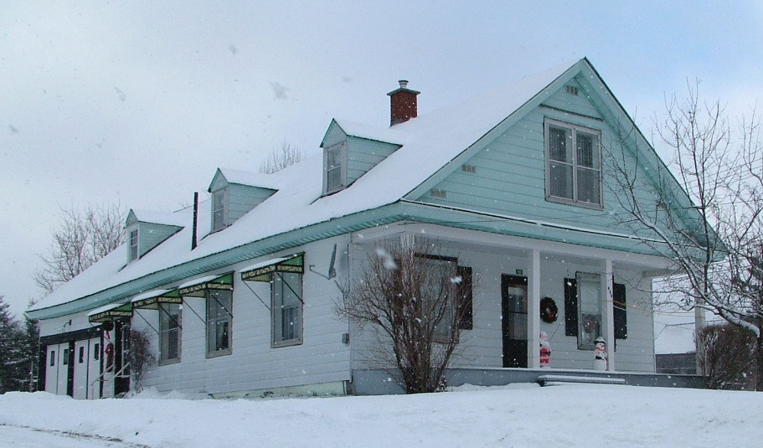Eaton Corner is one of the oldest settlements in the Eastern Townships of Quebec. Settlement began in the 1790s. Both Loyalists and Patriots from the United States were the first non-native settlers in the Townships. They had been each other's enemies a few years before, but in the Townships they prospered together.
Eaton Corner and its surrounding countryside have remained essentially unchanged for over a hundred and fifty years. All but two of the village's thirty buildings were constructed in the 1800s. Four of them have been classified as historic sites.
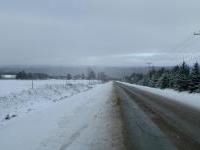 From the viewpoint on Route 210 (between Birchton and Eaton Corner), the valley spreading out below and the mountains rising in the distance look much as they did more than 200 years ago when settlers first came to this part of the Eastern Townships.
From the viewpoint on Route 210 (between Birchton and Eaton Corner), the valley spreading out below and the mountains rising in the distance look much as they did more than 200 years ago when settlers first came to this part of the Eastern Townships.
You can see in the distance the mountains marking the border with Maine. In clear weather, you can see Mount Megantic and its observatory, and Mount Gosford, the highest peak in the Eastern Townships.
The village of Eaton Corner is nestled in the valley of the Eaton River. As you descend into Eaton Corner from Route 210, the heart of the village lies to the right on Route 253, the old Craig Road from Quebec City to the border.
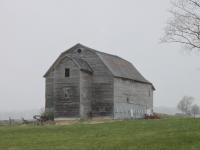 The rolling terrain, well wooded and crossed by streams and rivers, must have been familiar and appealing to the early settlers from New England as they came north on foot in search of new land and new opportunities. The American immigrants applied their culture and their knowledge as they cleared the land, built their homes, created an economic base, and developed their new social and religious communities.
The rolling terrain, well wooded and crossed by streams and rivers, must have been familiar and appealing to the early settlers from New England as they came north on foot in search of new land and new opportunities. The American immigrants applied their culture and their knowledge as they cleared the land, built their homes, created an economic base, and developed their new social and religious communities.
There were no competing influences other than a dwindling population of Abenaki and Iroquois predecessors. The early settlers left their mark on the cultural landscape with the buildings they constructed, the villages they created, and the roads that connected them to each other and to the larger world.
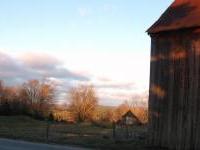 Most of the existing houses in Eaton Corner were built between 1820 and 1900. Some are among the oldest in the region. From the beginning, there was an unmistakable American influence in the homes that were built here starting in the early 1800s.
Most of the existing houses in Eaton Corner were built between 1820 and 1900. Some are among the oldest in the region. From the beginning, there was an unmistakable American influence in the homes that were built here starting in the early 1800s.
Settlers built their permanent homes in the American style, which is basically a house with a gabled roof with two slopes, clapboard siding, and sash windows.
Variations found in Eaton Corner include the Cape style home, the unusual “loggia” style, and the neoclassical style. Two institutional buildings (a church and a school) are built in the Greek Revival style. Throughout the village, wood clapboard is used, with the exception of one brick house.
The Cape, Neoclassical, and Loggia styles are similar to houses in Vermont and New Hampshire, especially in the Connecticut River valley...
For a tour of the building styles used in Eaton Corner, click on the photos in the carousel at the top right of this page.
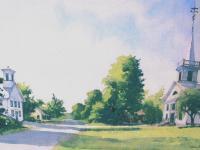 Sources:
Sources:
Bergeron Gagnon inc., Inventaire du patrimoine bâti, Municipalités de Cookshire-Eaton, Dudswell, East Angus et Weedon. Rapport synthèse, CLD du Haut-Saint-François.
Doris Doane, Boston, A Book of Cape Cod Houses, 2007 (2nd printing).
Danielle Ménard, Réal Léveillé, Étude historique, ethnologique et architecturale, Canton Eaton, 1984.
Monique Nadeau-Saumier, Research for the Compton County Historical Museum Society.
Danielle Pigeon, Robert Lemire, Les Maisons à loggia des Cantons de l’Est, un heritage à préserver, Conseil des arts et des lettres Québec, 2010.
Julie Pomerleau, Dominic Provost, Bergeron Gagnon inc., Bien restaurer et aménager sa maison ancienne, Guide destine aux propiétaires du Haut-St-François, 2007.
Sharron Rothney (for the Compton County Historical Museum Society), Eaton Corner, 1992.
