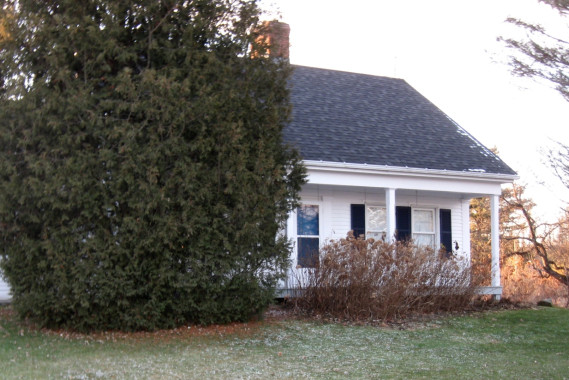6_rothfels.jpg

A Cape style house was anchored to the ground by a large chimney opposite the front door and emerging through the ridge line of the roof. The chimney dictated the placement of the rooms, and the location and pitch of the stairs. Upstairs, the space under the eaves was used for sleeping. The stairs were steep. The only natural light upstairs came from the gable windows. The house seen in this photo was built in 1863 for Mr. and Mrs. Asa Alger who moved here when their son took over their farm. This house is an excellent example of the colonial Cape style. Notice the placement of windows, the window and door frame trim, the cornice mouldings and returns, the corner boards, and the open gallery. (Photo - CCHMS)