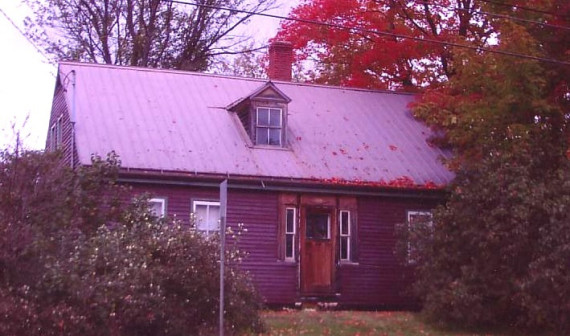8_foss_house_crop.jpg

<strong>The Foss House -</strong> The main framing members in a Cape house were large hand-hewn timbers held together with mortise and tenon joints. Walls were constructed of heavy planking clad with clapboards or shingles. The inside walls were covered with plaster. Sash windows with small panes were usually 9 over 6, 12 over 8, or 12 over 12. The replacement of brick and stone fireplaces and ovens with metal stoves transformed the interior design of these houses.
The Foss House (above) was built in the 1820s by Joshua Foss of Sheffield, Vermont. Note the Cape style, the original door, the window frames, and the corner boards. The outstanding feature of the façade is the entrance with sidelights – narrow windows on each side of the door that are framed by Doric pilasters. Above the door and sidelights is a full entablature with mouldings forming diamond-shaped panels - an elongated panel placed above the door, and a narrow panel placed above each sidelight. The Foss family, whose members were well educ
The Foss House (above) was built in the 1820s by Joshua Foss of Sheffield, Vermont. Note the Cape style, the original door, the window frames, and the corner boards. The outstanding feature of the façade is the entrance with sidelights – narrow windows on each side of the door that are framed by Doric pilasters. Above the door and sidelights is a full entablature with mouldings forming diamond-shaped panels - an elongated panel placed above the door, and a narrow panel placed above each sidelight. The Foss family, whose members were well educ