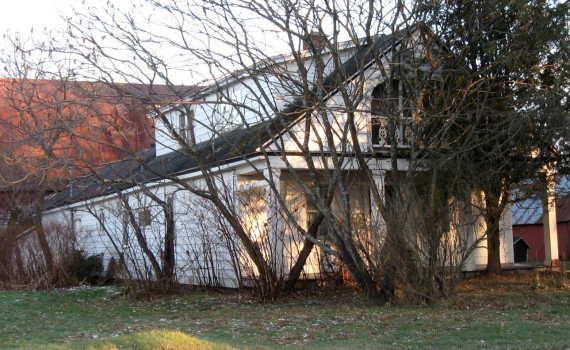14davies4.jpg

<strong><em>Loggia style -</em></strong>
Loggia houses have a second floor extending over the front door, with the extension creating a gallery on the ground floor. They also feature a recessed upstairs porch or balcony. The building style reflects the Greek Revival movement and appeared in Vermont and New Hampshire from 1830 to 1850. The Loggia houses in Eaton Corner show the same general characteristics: a rectangular plan, 1½ storeys, a two-pitched roof, and the main entry at the gable end. Overhanging the entry is a large balcony installed in the gable wall on the second floor. The balcony is usually framed by an archway, covered and closed at each side, and accessible only from the interior. Today most of these balconies have been walled in, often incorporating windows where the open balcony had been. The house seen in this photo is believed to be one of the oldest in Eaton Corner. Built c.1860 in the Loggia style, its entry is on the gable wall facing the road. Note the open balcony on the second floo
Loggia houses have a second floor extending over the front door, with the extension creating a gallery on the ground floor. They also feature a recessed upstairs porch or balcony. The building style reflects the Greek Revival movement and appeared in Vermont and New Hampshire from 1830 to 1850. The Loggia houses in Eaton Corner show the same general characteristics: a rectangular plan, 1½ storeys, a two-pitched roof, and the main entry at the gable end. Overhanging the entry is a large balcony installed in the gable wall on the second floor. The balcony is usually framed by an archway, covered and closed at each side, and accessible only from the interior. Today most of these balconies have been walled in, often incorporating windows where the open balcony had been. The house seen in this photo is believed to be one of the oldest in Eaton Corner. Built c.1860 in the Loggia style, its entry is on the gable wall facing the road. Note the open balcony on the second floo